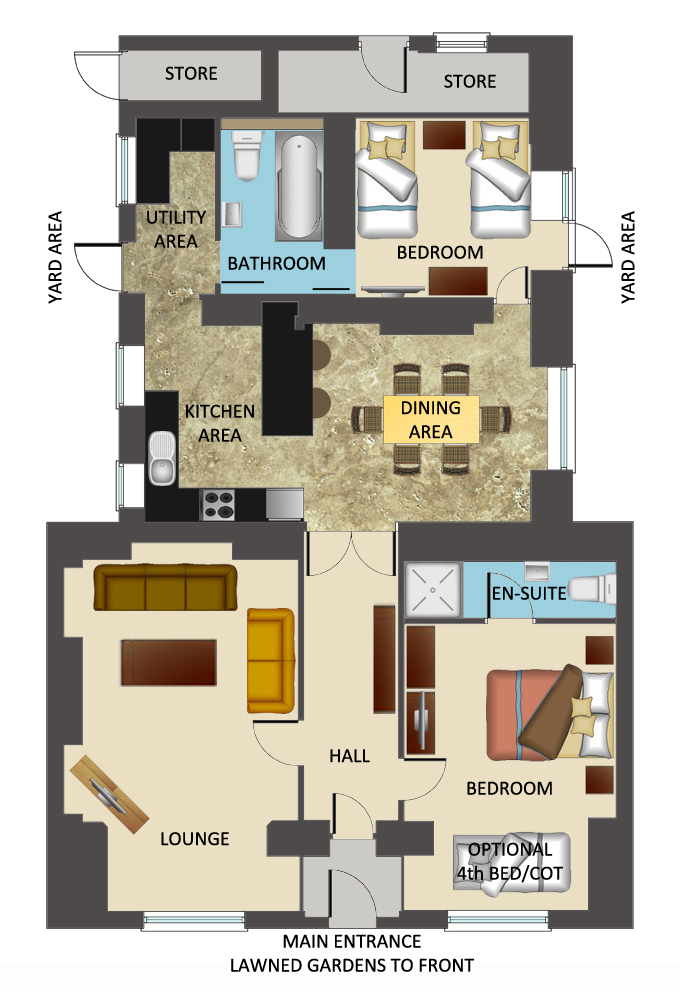5 Strathallan Apartments Access Statement
How to book?
There are several ways to book your trip:
1. Complete our online booking form
2. Call us on 01624 626646 or 07624 416973
3. Email info@5strathallan.com
Car Parking
Free parking is available. There is a 2 hour disc zone outside the property.
However on the promenade side of the road car parking is 24 hours.
Parking discs are available in the apartment.
Public Transport
We are just over 100 meters from the Manx Electric Railway Depot (Derby Castle MER), Horse Tram Terminus and bus stops.
On Arrival
You will be welcomed by John or Gemma Campbell who will show you into the apartment. On the very rare occasion that this is not possible alternative arrangements will be made.
Outside the Property
The front gate opens inwards the width of the gate is 85cm. The path leading up to the apartments is concrete and flat, there are slightly raised lawns on either side of the path.
There is sufficient lighting from the street however there is also an outside light on each apartment.
The Apartments
Ground Floor (please see the floor plan below)
- Small 13cm high step up into the apartment.
- Front door width 76cm
- Porch door width 76cm
- Lounge door width 76cm
- Front bedroom door width 76cm
- Ensuite door width 78cm
- Kitchen door width 76cm
- The lounge is spacious with room to move around the sofas
- The hall way is 175cm wide.
- Back bedroom door 27cm wide.
- Bathroom doors and utility door are 28cm wide.
- The bedroom is spacious with room to move around the bed which can be arranged as two singles or a double.
- The en suite has a walk in shower which has a step of 16cm up into it.
- Kitchen and dining area is again spacious with room to move around the dining table and kitchen.
- The utility room and back bedroom and bathroom are accessed via a step of 18cm.
- All rooms are carpeted apart from kitchen and bathrooms which have vinyl flooring.
- Kitchen work surface is of a standard height
- All taps have a lever action

First Floor
- Regrettably our First floor apartment is not suitable for wheelchair users due to the access being via 16 steep concrete steps at the right hand side of the property, with a hand rail on either side.
- Balcony runs the width of the property
- All rooms are carpeted apart from kitchen and bathrooms which have vinyl flooring.
- Kitchen work surface is of a standard height
- All taps have a lever action

Please contact us if you require any further information or to discuss any requests or requirements that we may be able to assist with.

